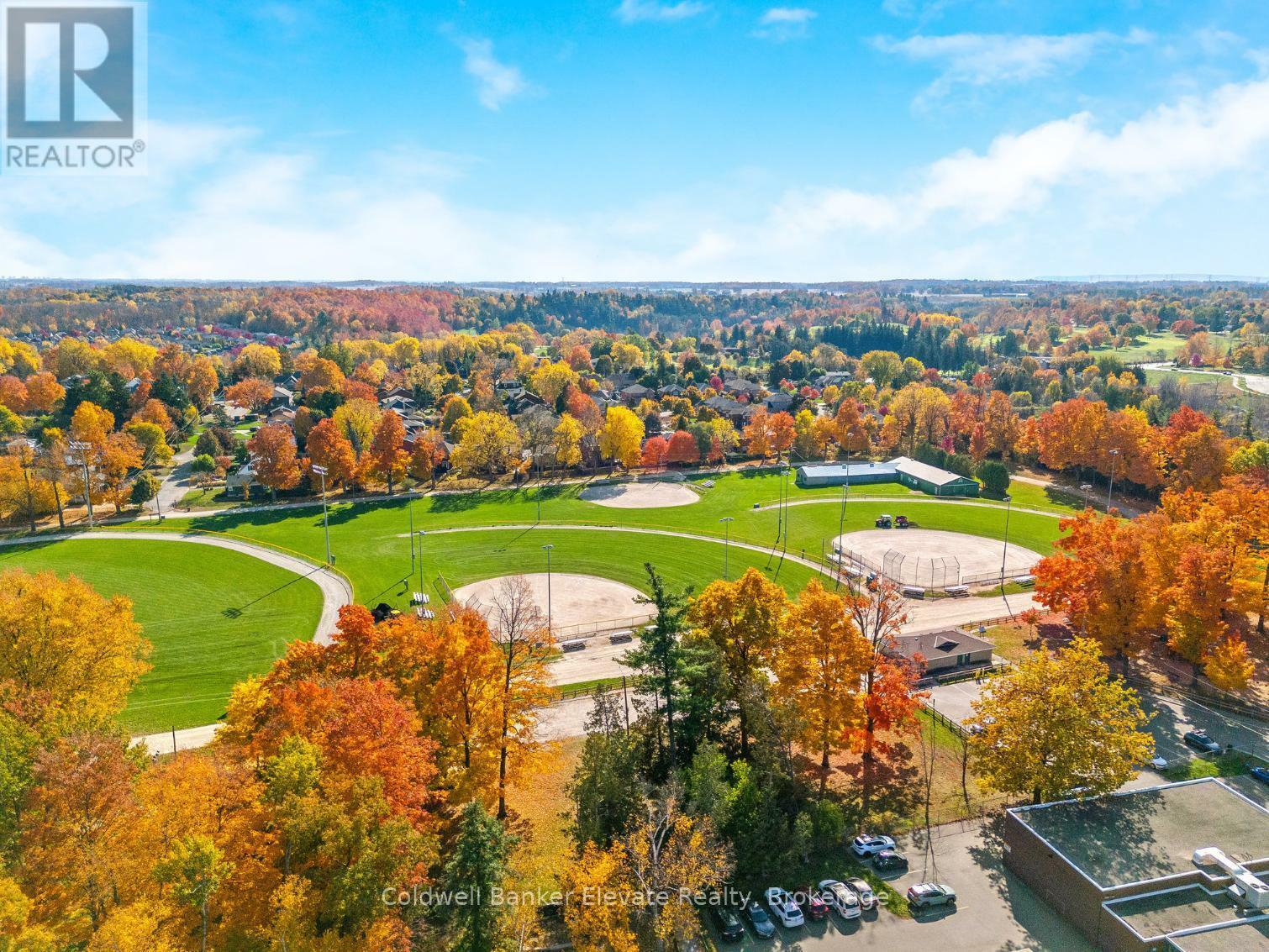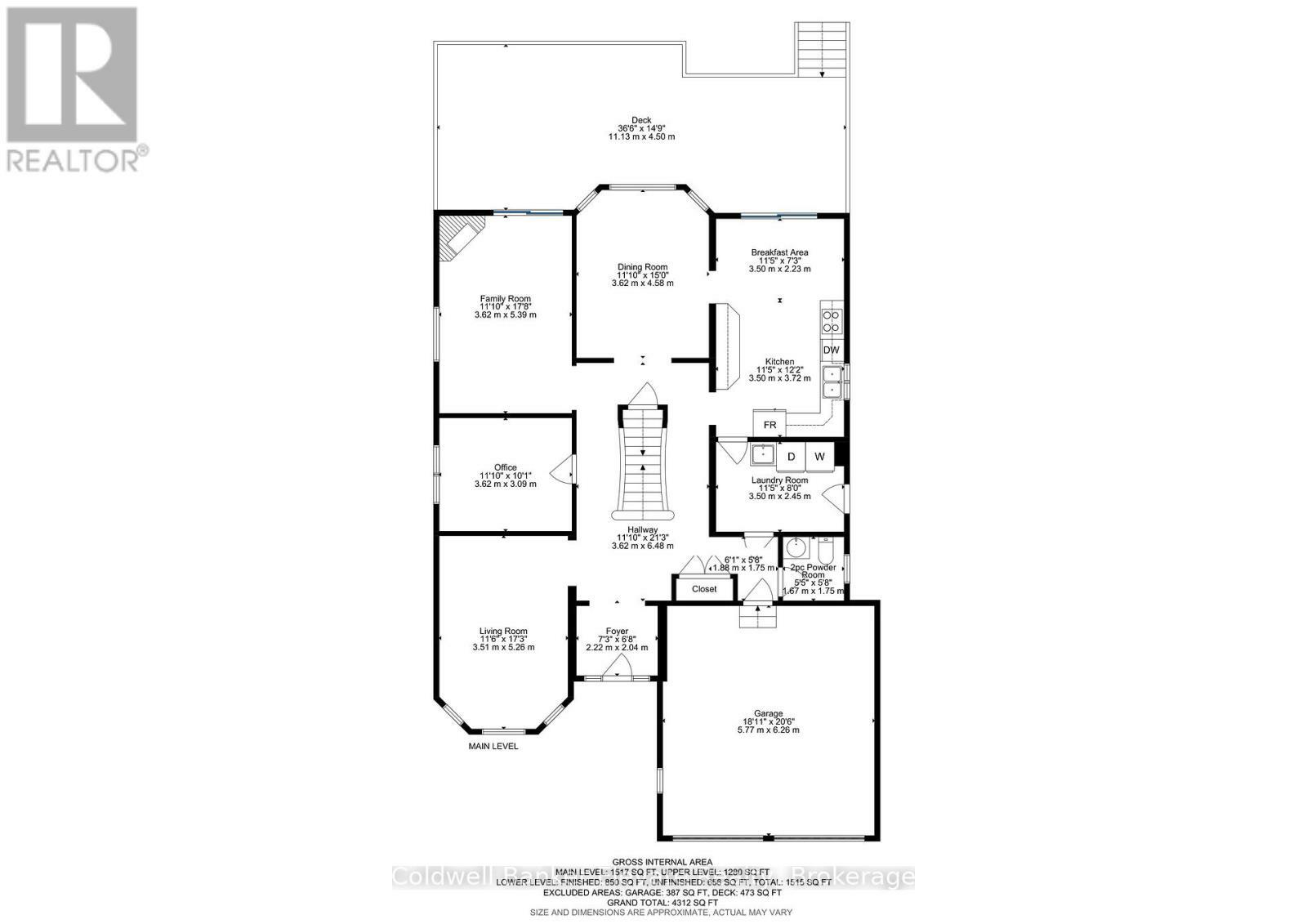


Inscription par:  CREA - Coldwell Banker Feed / Coldwell Banker Elevate Realty, Brokerage / Lisa Hartsink
CREA - Coldwell Banker Feed / Coldwell Banker Elevate Realty, Brokerage / Lisa Hartsink
 CREA - Coldwell Banker Feed / Coldwell Banker Elevate Realty, Brokerage / Lisa Hartsink
CREA - Coldwell Banker Feed / Coldwell Banker Elevate Realty, Brokerage / Lisa Hartsink 33 Princess Anne Drive Halton Hills (Georgetown), ON L7G 5G4
En vigueur (10 Jours)
1,449,000 $
MLS®:
W12085978
W12085978
Catégorie
Single-Family Home
Single-Family Home
Ville
Regional Municipality of Halton
Regional Municipality of Halton
Listed By
Lisa Hartsink, Coldwell Banker Elevate Realty, Brokerage
Source
CREA - Coldwell Banker Feed
Dernière vérification Apr 26 2025 à 5:26 PM EDT
CREA - Coldwell Banker Feed
Dernière vérification Apr 26 2025 à 5:26 PM EDT
Détails sur les salles de bains
- Salles de bains: 2
- Salles de bain partielles: 2
Caractéristiques Intérieures
- Washer
- Refrigerator
- Water Softener
- Dishwasher
- Stove
- Dryer
- Microwave
- Garage Door Opener Remote(s)
- Water Heater
Informations sur le lot
- Wooded Area
- Sump Pump
Caractéristiques de la propriété
- Cheminée: Total: 1
- Foundation: Unknown
Chauffage et refroidissement
- Forced Air
- Natural Gas
- Central Air Conditioning
Informations sur les sous-sols
- Partially Finished
- Full
Planchers
- Tile
- Hardwood
- Carpeted
Caractéristiques extérieures
- Brick
Informations sur les services publics
- Sewer: Sanitary Sewer
Stationnement
- Attached Garage
- Garage
- Total: 4
Étages
- 2
Lieu



Description